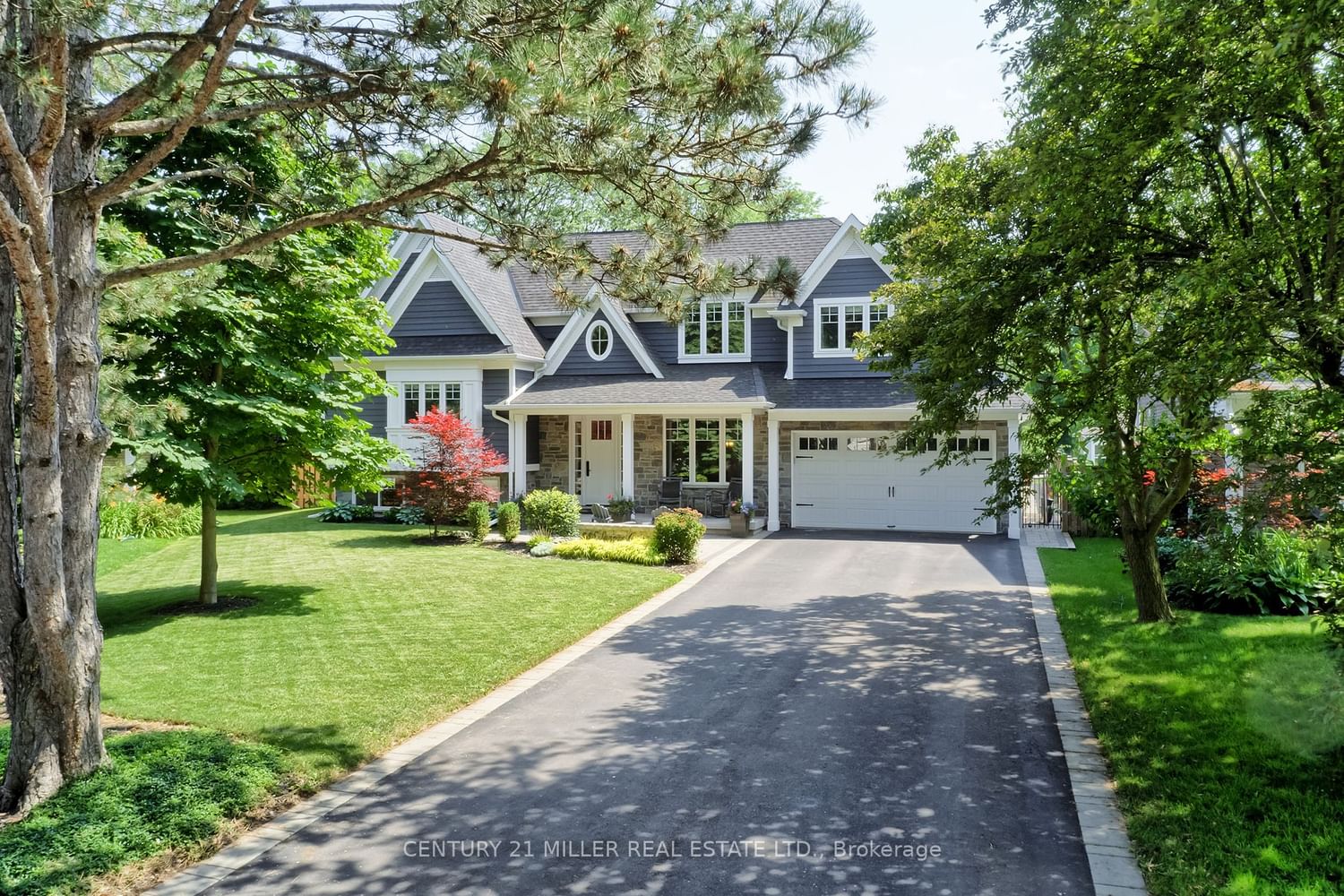$3,250,000
$*,***,***
4+1-Bed
6-Bath
3500-5000 Sq. ft
Listed on 7/6/23
Listed by CENTURY 21 MILLER REAL ESTATE LTD.
Tucked back on a deep lot in Bronte + backing onto Donovan Bailey Trail, you'll find this contemporary craftsman home framed by a mature tree canopy, incredible stonework + immaculate landscaping. Completely overhauled + rebuilt in 2019. 3,530sqft above grade, 4+1 beds + 6 baths. Chef's kitchen, servery w/walk-in pantry. Mudroom w/garage access, 2nd laundry, built-in storage, 3-piece bath + exterior portico access. Great room w/expansive windows + fp w/custom built-ins. Entertaining expands outdoors to rear portico w/dining, kitchen + lounge w/fireplace. A perfect spot for morning coffee or dining al fresco. 2nd level w/family room, main laundry + 2 beds w/ensuites + walk-ins. Upper level w/guest suite, office + primary wing w/hotel-worthy bath, dressing room+sleeping quarters. Lower level w/games room, 5th bed, bath, gym + sizeable crawl space. Adventure packed yard is exquisite w/well-manicured grounds, expansive portico w/dining, kitchen + lounge w/fireplace. Linear salt-water pool
+ separate spa provides a spot to relax + expansive grassy area is perfect for play. Surrounded by nature+sitting on a quiet crescent, this is an ideal Bronte location.
W6642766
Detached, Sidesplit 4
3500-5000
15+4
4+1
6
2
Attached
8
Central Air
Finished, Full
Y
Y
Stone, Wood
Forced Air
Y
Inground
$13,150.00 (2023)
< .50 Acres
156.07x57.37 (Feet) - 57.37'X156.07'X194.05'X95.67'X152.99'
